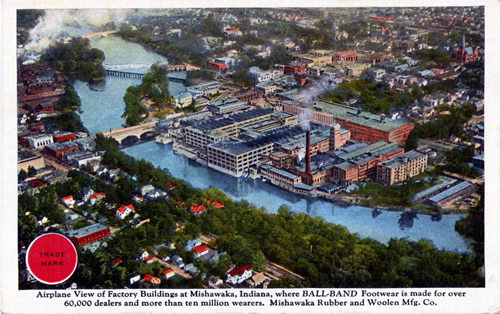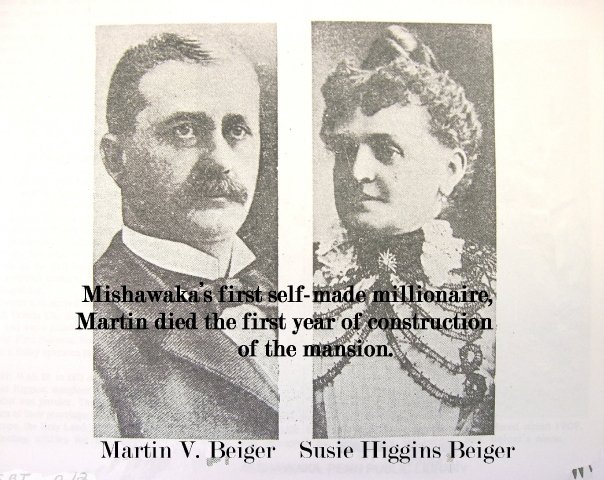The Beiger Mansion has a rich history spanning over 100 years.
The mansion was built by Martin Valentine and Susie Higgins Beiger. Martin Beiger was born February 3rd 1847, served in the Union in the Civil War, and founded the Mishawaka Woolen Manufacturing Company with his father in 1867. IN the beginning they had just 3 employees. In December, 1875 he married Susie Higgins, the daughter of a local jeweler. In 1886 M.V. Beiger and Adolphus Eberhart patented the first all knit wool boot that did not loose shape or shrink. With a black band and a red ball around the top, these boots gave the company its trademark; the Red Ball Band. Sales of the boot caused the company to explode in size. The company would go on to employ nearly 2000 people in 1903, 5000 persons by 1923, and as many as 10000 people in the 1940’s. It was eventually sold to US Rubber, then to Uniroyal. By 1900 Martin had become very wealthy and was Mishawaka's first millionaire. With their new found wealth, soon he and Susie were considering a more lavish home in the style of some of New Port Rhode Island's mansions, particularly that of The Breakers.
Construction on the four and a half story neoclassical mansion began in 1903 and was completed in 1908. The landscaping was planned by Jens Jenson, the planner of Chicago's city parks system. On September 26th of 1903, just months after construction had started, Martin Beiger died of an infection from an operation for appendicitis. He was 56. Susie halted construction on the home for a time but later decided to continue. The finished home was incredible. At 21790 square feet it was the largest home in Mishawaka. It was also one of the most modern for its time. The mansion had electricity, radiator and forced air heating via a duct system, a dumb-waiter, and a central vacuum system with conduits in nearly every room. It also had a 3 manual Aeolian pipe organ costing $25000 (over half a million today) to provide music for parties. Martin and Susie, and later just Susie, toured the world to buy furnishings for the home. She sailed from America to Europe, Africa, The Holy Land, India, and China buying treasures to fill the home with. The home originally had 3 kitchens, 3 dining rooms, a billiard room, a library, a music room, a ball room, 8 bed rooms, and the list goes on. Behind the home there was a tennis court and beneath it was built a one lane bowling alley and men's and women's locker rooms. Susie lived in the mansion from 1909 until her death in 1927 at the age of 67. In her time she held many lavish parties, as the home was built for entertaining. The Beigers founded Mishawaka's East United Methodist Church and supported the building of the First United Methodist Church. They also established Beiger School. Since the Beigers did not have any children Susie willed that her home be used as a home for the care of the elderly. She willed $210000 of her $1.55 million dollar estate to a fund for the maintenance of the home and its furnishings. The Beiger Home for the Elderly was opened February 1st 1930. The home was host to over 100 women in its time and remained a care facility until its operation was no longer financially viable, ceasing in 1967.
By the late 1960s the future of the home was uncertain, and in 1972 it was slated for demolition to make way for a used car lot.
However, the local community led by the Mishawaka Historical Society banded together in order to save and restore the mansion. On September 7, 1973 the home was placed on the National Register of Historic Places.
Currency from the First National Bank of Mishawaka printed 1898 and signed by M.V. Beiger, one of the banks founders.
In the early morning on the 20th of January 1975 the mansion was burned to the ground in an unsolved arson. That night was so cold that the nearby fire hydrants were all frozen solid. The fire raged through the bulk of the house. The terracotta roof collapsed and brought down all the floors with it, through into the basement. Nearly the entire home was destroyed. All that remained standing were the limestone walls, chimneys, and safes. The bulk of the valuable furniture and artifacts within were lost as well. Disastrously there was only a 75000 dollar insurance policy on the mansion leaving its future again unclear.
Thankfully, once again, the community moved to save the mansion. The recovery was slow. It took 4 years before a roof was again over the structure. By the mid to late 1980's the Historical Society had lost support and finances for preserving and restoring the mansion.
On August 1, 1989 Ron Montandon purchased the mansion from the Historical Society. In 2000 he was joined by Dennis Slade. Together they have since worked to restore the mansion to its original grandeur.
When Ron purchased the home at the age of 35, he began the biggest project of his life. When he bought it, very little of the interior had been completed. The third floor had no interior walls, concrete floors, no plumbing, and no electrical. When he first moved in, Ron lived in a tarped area of the third floor, so that he could keep it heated. Many rooms of the main floor had no ceiling, and the home was devoid of furnishings. He has personally put in nearly every piece of trim, crown molding, lighting, and flooring. The third floor alone required over 800 sheets of dry wall. The current floor plan matches the original and most of the landscaping is based on the original plans. Much of the current interior has been reproduced from pictures and accounts of the original home. A new roof has been put on the home, red to emulate the original, though the current roof is steel. A complete restoration of the exterior walls, which entailed removing the limestone facade to repair the brickwork behind, and all new mortar, was performed for the 100 year anniversary of the home. Ron and Dennis established the Beiger Mansion Inn in order to finance the restoration process.
Despite all the work done already the restoration process is still not completed, however our greatest hope is that we can one day add that to this page; the date that the restoration of the mansion was completed. Our current major restoration project is the complete, historically accurate, rebuilding of the cornice, the decorative band of wood work wrapping around the top of the home between the limestone and the roof line, and the gutter system. This project is the final major step in restoring the exterior of the mansion to its original state. It would return this beautiful home to, more or less, the way it looked prior to the fire.
The Mansion after the fire. The men are actually standing in the basement.
Floor Plans
While these are not the complete floor plans they do give a good idea of the size of the home. There are 4 floors, each around 5000 sq. ft. and a small 5th story around 2000 sq. ft.







